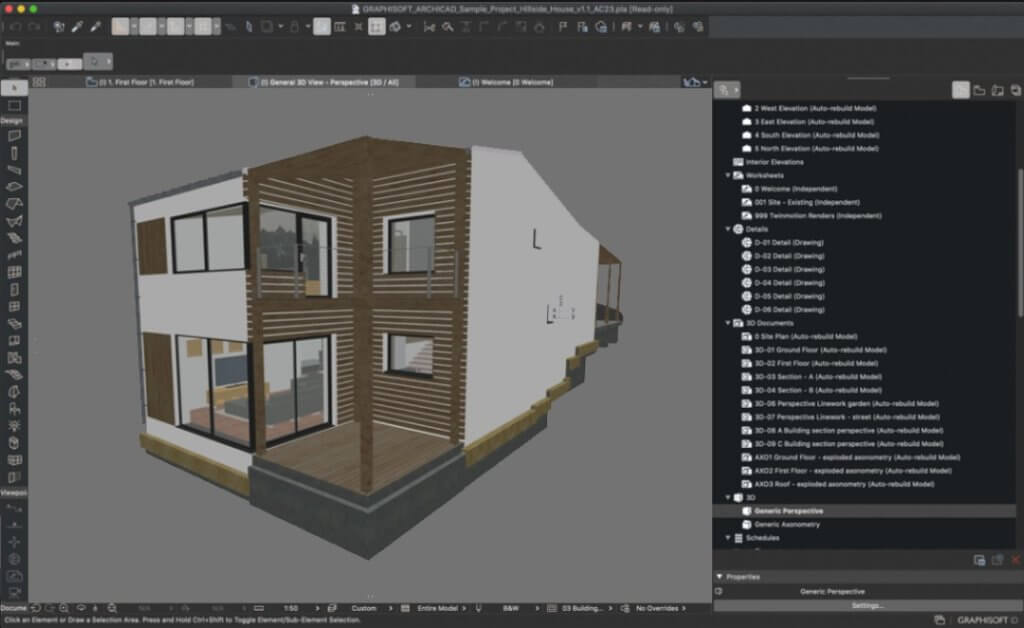ArchiCAD is een geavanceerd architecturaal CAD-programma ontwikkeld door het Hongaarse bedrijf Graphisoft. Het is speciaal ontworpen voor architecten en stelt hen in staat om zowel in 2D als in 3D te tekenen en te modelleren, waarbij ze profiteren van de krachtige BIM (Building Information Modeling) functionaliteit. ArchiCAD is een van de eerste softwarepakketten die BIM aanboden, een technologie die architecten de mogelijkheid geeft om niet alleen de fysieke maar ook de functionele kenmerken van een gebouw te modelleren.
 Kernfuncties van ArchiCAD
Kernfuncties van ArchiCAD
-
BIM Functionaliteit: ArchiCAD's BIM-mogelijkheden laten architecten toe om gedetailleerde digitale representaties van hun bouwprojecten te maken, die automatisch worden bijgewerkt naarmate het ontwerp vordert. Dit omvat muren, vloeren, daken, ramen, deuren en andere elementen van gebouwen.
-
3D Modellering en Visualisatie: Gebruikers kunnen realistische en gedetailleerde 3D-modellen creëren. ArchiCAD ondersteunt ook real-time wijzigingen tussen 2D en 3D weergaven, wat de ontwerpwerkzaamheden stroomlijnt en het eenvoudiger maakt om complexe structuren te visualiseren en te bewerken.
-
Teamwerk en Samenwerking: ArchiCAD biedt Teamwork, een functionaliteit waarmee meerdere gebruikers tegelijk aan hetzelfde project kunnen werken met behulp van een gedeelde database. Dit bevordert efficiënte samenwerking tussen architecten, ingenieurs, en andere stakeholders.
-
Ecologische Ontwerp- en Evaluatietools: Het programma biedt tools voor duurzaam ontwerp, zoals EcoDesigner, waarmee architecten de energieprestaties van hun ontwerpen kunnen evalueren en verbeteren.
-
Documentatie: Automatische updates van bouwtekeningen en documentatie zorgen ervoor dat de bouwdocumenten consistent blijven met het digitale model. ArchiCAD kan bouwtekeningen, structurele en HVAC-plannen, alsook lijsten met bouwmaterialen en interieurontwerpen genereren.
-
Interoperabiliteit: ArchiCAD heeft uitstekende interoperabiliteit met andere CAD- en BIM-software, waaronder import- en exportmogelijkheden voor de industrie-standaard bestandsformaten zoals DWG, DXF, PDF, en IFC. Dit maakt het makkelijk om gegevens uit te wisselen met andere projectbetrokkenen die verschillende systemen kunnen gebruiken.
Toepassingen van ArchiCAD
- Architectonisch Ontwerp: Het wordt primair gebruikt door architecten voor het ontwerpen van gebouwen en andere infrastructuur.
- Interieurontwerp: ArchiCAD wordt ook gebruikt voor gedetailleerde interieurontwerp projecten.
- Stadsplanning en Landschapsarchitectuur: De software kan worden ingezet voor grotere schaal projecten, waaronder stadsplanning en landschapsontwerpen.
- Constructie: De nauwkeurige en gedetailleerde modellen gecreëerd in ArchiCAD zijn uiterst nuttig voor de bouwfase, waar ze helpen bij het verduidelijken van complexe constructiedetails.
ArchiCAD is wereldwijd erkend als een van de leidende BIM-oplossingen, die innovatie in architecturaal ontwerp en documentatie bevordert. De software is zowel geschikt voor kleine als grote architectenbureaus en wordt gebruikt voor een breed scala aan bouwprojecten, van kleine woningen tot grote commerciële en openbare gebouwen.
Overzicht cursussen ArchiCAD
Doelgroep: Architects and architecture students...
Doelgroep: Architects and architecture students...
Doelgroep: Practicing architects,Architecture students,Engineers..
Doelgroep: Planer,Architect Engineer,Civil Engineer,Interior Designer..
Doelgroep: Architects,Civil Engineers,Interior Designer..
Doelgroep: Architecture students,Architecture professionals,BIM professionals..
Doelgroep: students of architecture or architectural-engineering or civil-engineering,architects who want to learn BIM using ArchiCAD,students who completed the first module of this course..
Doelgroep: Students of architecture or architectural-engineering or civil-engineering,architects who want to learn BIM using ArchiCAD..







